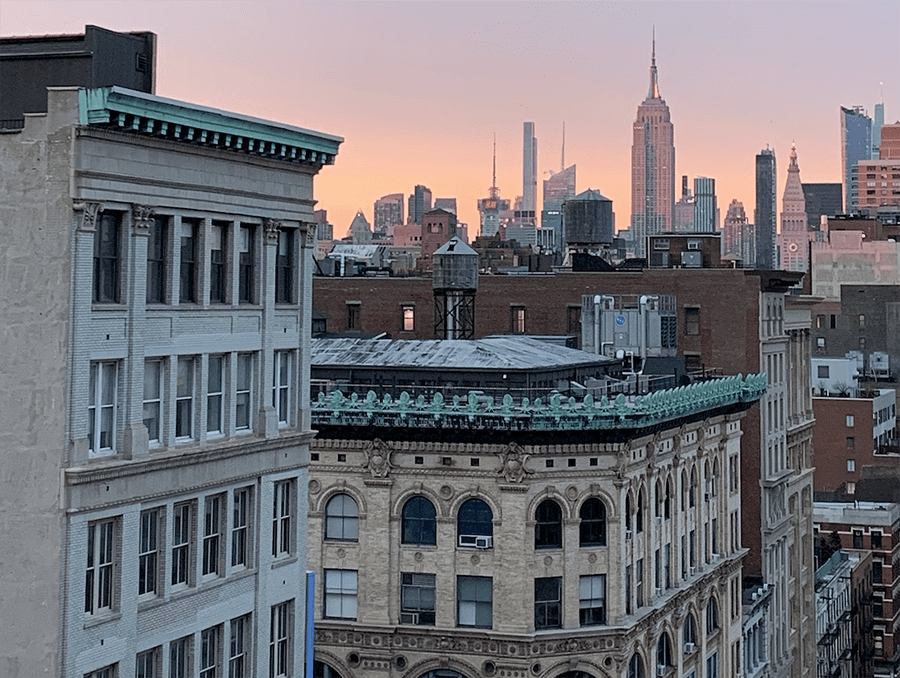Milan Cements Its Status as Italy’s Premier Real Estate Market
In a landscape where real estate dynamics shift with increasing velocity, Milan continues to reign supreme as Italy’s most coveted market. Despite projections from Immobiliare.it Insights indicating residential prices will surge to €5,700 per square meter by late 2025, the Lombard capital’s allure remains undiminished. This resilience particularly manifests in the luxury segment, where Columbus International has established itself as a pivotal player.
Unrivaled Market Dominance
The latest Market Appeal Index, a sophisticated metric developed by Immobiliare.it Insights to gauge real estate market attractiveness, awards Milan a perfect score of 100/100, reaffirming its commanding position held since January 2024. This comprehensive index synthesizes supply volumes, search patterns, and listing engagement metrics, revealing the extraordinary vitality of Milan’s property market.
The Ripple Effect Across Lombardy
Milan’s magnetic pull catalyzes growth throughout the Lombardy region, fostering an exceptionally vibrant real estate ecosystem. The phenomenon is particularly evident in strategic satellites such as Monza, which has ascended to prominence among provincial capitals with 94.3 points, closely followed by Bergamo at 93 points. Como and Mantua’s remarkable performance further solidifies Lombardy’s preeminence in Italy’s property landscape.
Foundations of Sustained Excellence
Milan’s ascendancy stems from a confluence of strategic advantages:
- A sophisticated financial ecosystem that rivals Europe’s leading business centers
- A cultural landscape that seamlessly blends heritage with contemporary dynamism
- Infrastructure that sets new benchmarks for urban efficiency
- An exceptional quality of life that magnetizes global talent and affluent families
Columbus International’s Market Leadership
Within this sophisticated marketplace, Columbus International distinguishes itself as the premier destination for discerning property investors. With an established presence across global property hotspots – from Manhattan to Miami’s waterfront and Florence’s historic center – the firm brings unparalleled insight into Milan’s nuanced market dynamics.
Our elite network of property specialists delivers bespoke services that transcend traditional brokerage, encompassing:
- Granular understanding of Milan’s most prestigious districts
- Superior valuation expertise in the luxury segment
- Seamless facilitation of international transactions
- Tailored advisory services aligned with ultra-high-net-worth client requirements
Market Trajectory
While Rome demonstrates renewed vigor (86.1 points) and Bologna maintains its competitive position (72.2 points), Milan’s status as Italy’s real estate crown jewel remains unchallenged. Current price trajectories suggest continued appreciation through 2025, reinforcing the city’s position as a premier destination for sophisticated property investment.
In this context, Columbus International stands as the definitive partner for investors seeking not merely premium real estate, but strategic positions in one of Europe’s most dynamic and promising urban centers. Our profound market understanding, coupled with our global reach, enables us to unlock exceptional opportunities in Milan’s thriving property market.









