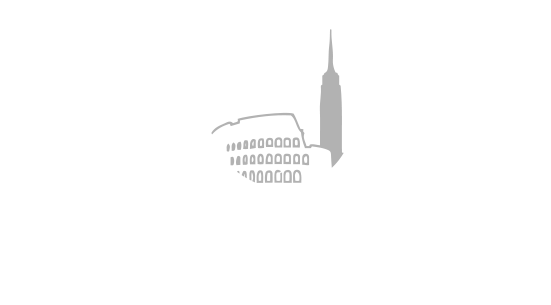In the heart of Milan’s historic San Cristoforo neighborhood, a groundbreaking residential complex is redefining urban living. Bosconavigli, designed by the renowned Stefano Boeri Architetti in collaboration with Arassociati and AG&P greenscape, is not just another apartment building – it’s a vertical forest that bridges the gap between city life and nature.
https://www.youtube.com/watch?v=IvGq7Bw0qxk
This innovative project reimagines the traditional Lombard courtyard house, spiraling upwards to create a harmonious blend of architecture and greenery. With 170 trees of 60 different species adorning its facades, roofs, and balconies, Bosconavigli is a testament to sustainable urban development. But Bosconavigli is more than just a pretty face.
The complex offers 90 apartments, each designed with large outdoor spaces that serve as “outdoor rooms,” blurring the line between interior and exterior living. Public amenities, including a restaurant-bistro and wellness facilities, make it a true community hub. The project’s commitment to sustainability goes beyond its lush greenery. Solar panels, rainwater harvesting, and geothermal energy production are just a few of the eco-friendly features integrated into the design. Moreover, the building’s green elements act as natural barriers against noise and air pollution, enhancing the quality of life for residents. Bosconavigli isn’t just changing the skyline of Milan – it’s changing the way we think about urban living. As cities worldwide grapple with environmental challenges, this project offers a glimpse into a greener, more sustainable future where nature and architecture coexist in perfect harmony.
Photo via Bosconavigli
Home Is Where We Are – https://columbusintl.com/newsroom/



